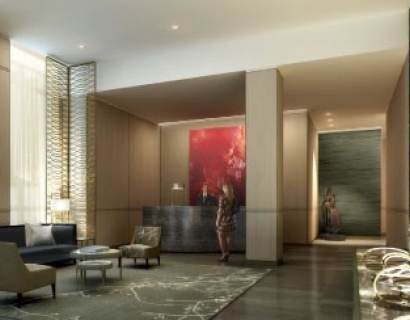400 West 12th Street, 3B
Web ID: 2057759
Financials
| Price | |
| Main/CC | $0 |
| Real Estate Tax | $0 |
Essentials
| Rooms | 2.0 |
| Beds | 0 |
| Baths | 1.0 |
| Type | Condo |
| Approx Sq. Ft. | 943 |
Tours
Description
One of only 3 Lofts in Superior Ink, Residence 3B provides a unique opportunity in one of the best residential buildings downtown. With approximately 943 square feet, this layout has been revised from its original plan to create a streamlined and sleek loft space with approximately 10’ ceilings in the great room. An entry hall provides exceptional space to showcase art. Superior Ink finishes by Yabu Pushelberg are present in the large bath and kitchen. Available for rent March 1st or for purchase. Situated on one of the last riverfront locations along the Hudson, amidst the tree-lined, cobblestone streets of the coveted West Village, Superior Ink is the new building Where Power Lives according to the New York Observer and voted Best Buildings for Celebrities by The Real Deal. 400 West 12th Street occupies the site of the former Superior Ink factory built in 1919. The 2009 Robert A.M. Stern designed 17-story brick-and-stone constructed tower has 52 expansive residences (reduced from original 68) offering a harmonious blend of architectural history, timeless modern design, elegance and innovation with curated interiors by Yabu Pushelberg. Apartment FinishesState-of-the-art kitchen featuring White Quartzite countertop, Blue-vein Cipolino marble backsplash, Sub-zero, Stainless Steele Viking Appliances: cooktop, wall oven, dishwasher, combination microwave/hood.Bath: radiant heated Mare Grigio travertine floor, limed oak vanity with white Quartzite countertop: large shower with teak floor mat, and private water closet. Ceiling height of approximately 10 feet in living spaceSeparate Sleeping AreaMorado wood floors in ebony stain. Ample closet space, linen closet, Miele washer/dryer 4-pipe ducted fan-coil system for individual unit heating or cooling capabilities, 365 days a year separately controlled in each roomServices and AmenitiePrivate Screening RoomEntertainment Lounge State-of-the-art Fitness Center with Yoga RoomChildren’s Playroom24-hr Concierge and Full Time Doorman 24-hour On-premises Valet Parking Related Signature Services (SM), Bicycle Storage
Building Features
Doorman, Garage, Pets Allowed










